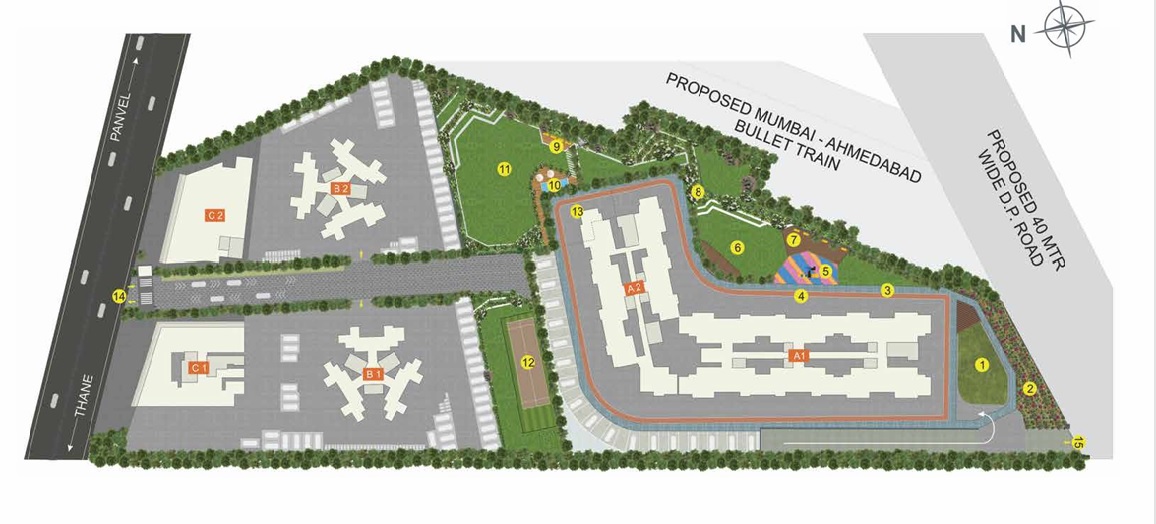atlantaa enclave master plan

The Atlanta Enclave Shilphata Master Plan is a blueprint for elevated living. Spanning over 8 acres of prime land, this gated community features five elegant towers that harmonize modern architecture with natural beauty.
Our master plan ensures every resident enjoys a lifestyle of comfort and convenience. Curious about your future home? Call Us now for more details!



